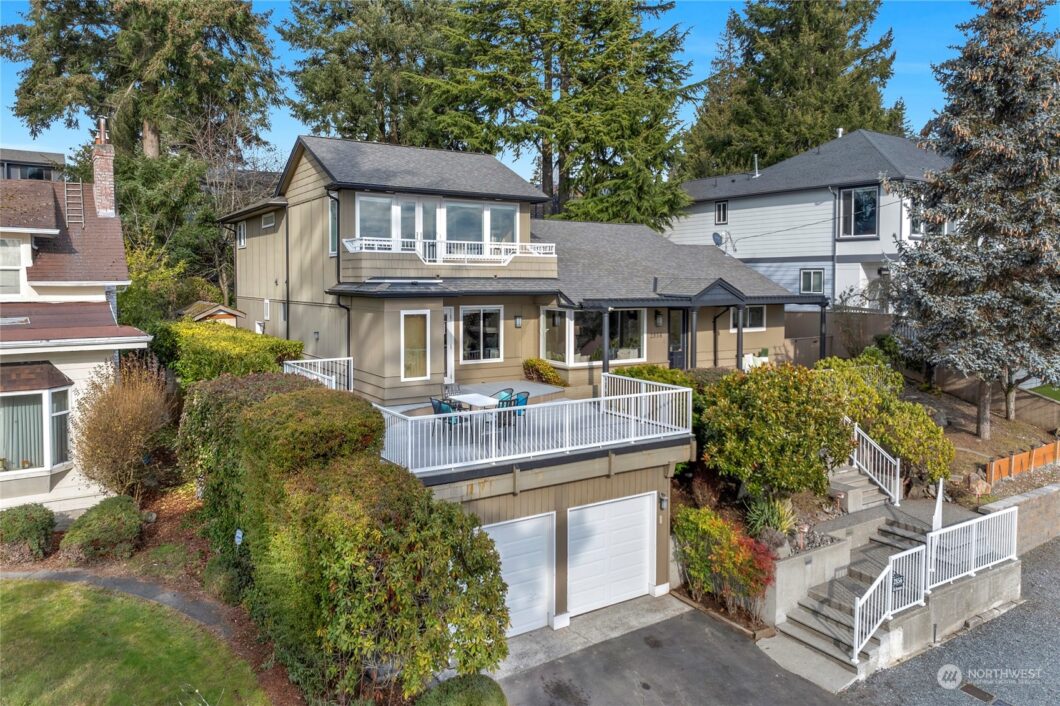2856 SW 170th Street Burien Washington 98166 | The Madrona Group

Welcome to this 3 Tree Point View Home, where seamless indoor-outdoor living awaits. Ideal for entertaining, the open concept main floor flows effortlessly to a large view deck. The private backyard with covered patio, gas fireplace, & hot tub, provides the perfect atmosphere to relax. The second floor boasts a luxurious primary suite with a spa-like ensuite, an incredible walk-in closet, and a private office space. The balcony off the primary suite offers a charming spot to sip your morning coffee. Designed for flexibility, the versatile main floor layout offers an extended family or kids’ wing and a den that could easily serve as a second primary suite. Elevator access from the garage to the main floor adds ease to everyday living.
View full listing details| Price: | $$1,679,000 USD |
|---|---|
| Address: | 2856 SW 170th Street |
| City: | Burien |
| State: | Washington |
| Zip Code: | 98166 |
| Subdivision: | Three Tree Point |
| MLS: | 2330988 |
| Year Built: | 1950 |
| Square Feet: | 3,240 |
| Acres: | 0.258 |
| Lot Square Feet: | 0.258 acres |
| Bedrooms: | 5 |
| Bathrooms: | 4 |
| Half Bathrooms: | 1 |
| roof: | Composition |
|---|---|
| view: | Mountain(s), See Remarks, Sound, Territorial |
| block: | 4 |
| sewer: | Sewer Connected |
| levels: | Two |
| offers: | Seller intends to review offers upon receipt |
| cooling: | None |
| country: | US |
| taxYear: | 2024 |
| basement: | None |
| flooring: | Ceramic Tile, Hardwood, Carpet |
| saleType: | MLS |
| bathrooms: | 3.75 |
| lotNumber: | 11 |
| styleCode: | 12 - 2 Story |
| appliances: | Dishwasher(s), Disposal, Dryer(s), Microwave(s), Refrigerator(s), Stove(s)/Range(s), Washer(s) |
| highSchool: | Buyer To Verify |
| inclusions: | Dishwasher(s), Dryer(s), Garbage Disposal, LeasedEquipment, Microwave(s), Refrigerator(s), Stove(s)/Range(s), Washer(s) |
| livingArea: | 3240 |
| possession: | Closing |
| topography: | Partial Slope |
| vegetation: | Garden Space |
| lotFeatures: | Paved |
| showMapLink: | yes |
| waterSource: | Public |
| buildingName: | Gregory Heights 01 |
| garageSpaces: | 2 |
| lotSizeUnits: | Square Feet |
| mlsAreaMajor: | 130 - Burien/Normandy Park |
| onMarketDate: | 2025-02-13T00:00:00+00:00 |
| parkingTotal: | 2 |
| powerCompany: | PSE |
| sewerCompany: | Southwest Suburban Sewer |
| siteFeatures: | Cable TV, Deck, Fenced-Partially, High Speed Internet, Hot Tub/Spa, Patio |
| titleCompany: | Fidelity National Title Closer is Tiffany Carver |
| waterCompany: | Highline Water |
| waterfrontYN: | no |
| bathsFullMain: | 2 |
| bedroomsUpper: | 2 |
| coveredSpaces: | 2 |
| entryLocation: | Main |
| structureType: | House |
| bathsFullUpper: | 1 |
| buyerFinancing: | Conventional |
| cableConnected: | Xfinity |
| elevationUnits: | Feet |
| fireplacesMain: | 2 |
| standardStatus: | Closed |
| buyerOfficeName: | Lake & Company |
| fireplacesTotal: | 3 |
| fireplacesUpper: | 1 |
| leasedEquipment: | none |
| livingAreaUnits: | Square Feet |
| parkingFeatures: | Attached Garage |
| seniorExemption: | no |
| taxAnnualAmount: | 18064 |
| waterHeaterType: | Gas |
| attachedGarageYN: | yes |
| bedroomsPossible: | 5 |
| elementarySchool: | Buyer To Verify |
| exteriorFeatures: | Wood |
| interiorFeatures: | Bath Off Primary, Ceiling Fan(s), Ceramic Tile, Double Pane/Storm Window, Dining Room, Fireplace, Fireplace (Primary Bedroom), French Doors, Hot Tub/Spa, Jetted Tub, Water Heater |
| mlsLotSizeSource: | Tax Records |
| sellerDisclosure: | Provided |
| buildingAreaTotal: | 3240 |
| buildingAreaUnits: | Square Feet |
| fireplaceFeatures: | Gas |
| foundationDetails: | Poured Concrete |
| internetConnected: | Xfinity |
| lotSizeSquareFeet: | 11250 |
| mainLevelBedrooms: | 3 |
| propertyCondition: | Good |
| shortTermRentalYN: | no |
| appliancesIncluded: | Dishwasher(s), Dryer(s), Garbage Disposal, Microwave(s), Refrigerator(s), Stove(s)/Range(s), Washer(s) |
| architecturalStyle: | Traditional |
| highSchoolDistrict: | Highline |
| buildingInformation: | Built On Lot |
| constructionMethods: | Standard Frame |
| firstRightOfRefusal: | no |
| powerProductionType: | Natural Gas |
| waterHeaterLocation: | west crawl space |
| allowedUseCaseGroups: | IDX |
| middleOrJuniorSchool: | Buyer To Verify |
| bathsThreeQuarterMain: | 1 |
| mlsSquareFootageSource: | Tax Records |
| calculatedSquareFootage: | 3240 |
| preliminaryTitleOrdered: | yes |
| specialListingConditions: | None |








































 The three tree logo represents a listing courtesy of NWMLS.
The three tree logo represents a listing courtesy of NWMLS.Data services provided by IDX Broker

<!--detailsPlatinumModern--><div id="IDX-detailsCourtesy" style="clear:both!important;display:block!important;padding:0.5rem 0!important;"><div id="IDX-detailsCourtesyLogo" style="display:inline-block!important;padding-right:0.5rem!important;vertical-align:middle!important;"><img src="https://s3.amazonaws.com/staticos.idxbroker.com/mls-logos/b045-logoURL2" alt="" /> The three tree logo represents a listing courtesy of NWMLS.</div>Pending Listing courtesy of John L Scott Madrona Group</div><div style="clear:both!important;"></div>