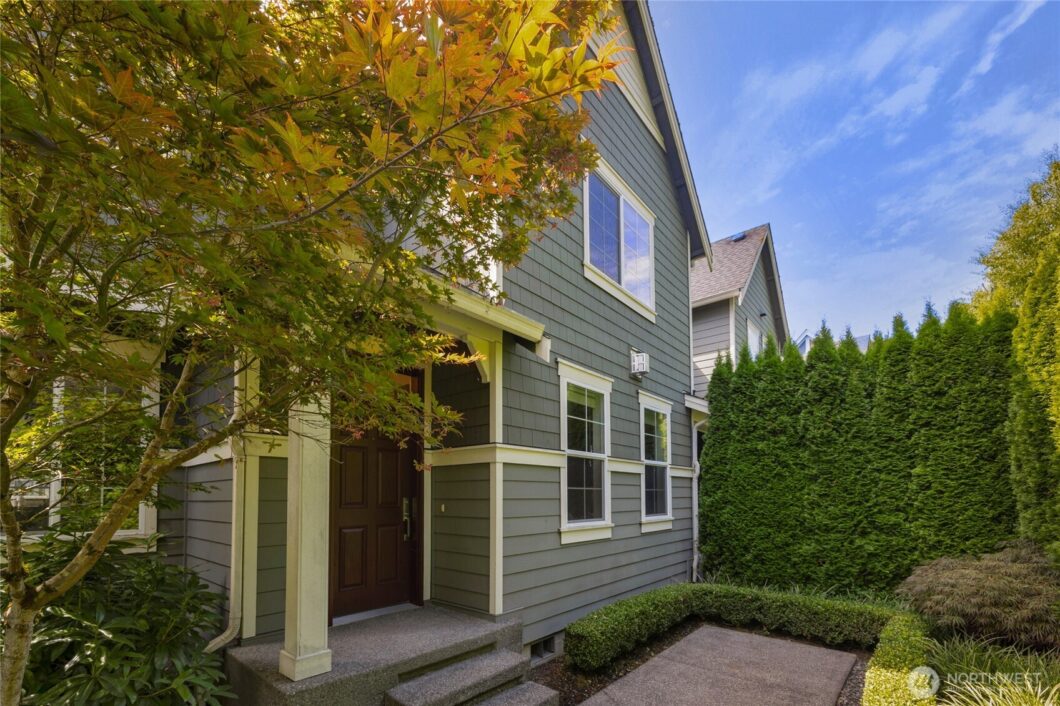17615 NE 128th Street A Redmond Washington | The Madrona Group

Live the lifestyle you’ve been waiting for in this Toll Brothers townhome at Kempin Meadows, where luxury meets everyday convenience. Sunlight fills the open living space with hardwood floors and a custom fireplace. The chef’s kitchen with granite counters, gas cooktop, and stainless steel appliances is ideal for gatherings. Upstairs has all new plush cozy carpet. The primary suite offers a serene retreat with a spa-like 5-piece bathroom and walk-in closet. A spacious garage with extra storage keeps life organized. Step outside and enjoy a private patio, community playgrounds and parks, top-rated schools, and nearby experiences from Woodinville Wine Country to South 47 Farm—all minutes from Microsoft, Google, Meta and Redmond Town Center.
View full listing details| Price: | $$1,299,999 USD |
|---|---|
| Address: | 17615 NE 128th Street A |
| City: | Redmond |
| State: | Washington |
| Subdivision: | English Hill |
| MLS: | 2423284 |
| Lot Square Feet: | 0 acres |
| Bedrooms: | 3 |
| Bathrooms: | 3 |
| Half Bathrooms: | 1 |
| levels: | Multi/Split |
|---|---|
| offers: | Seller intends to review offers upon receipt |
| taxYear: | 2025 |
| saleType: | MLS |
| viewFrom: | Unit |
| bathrooms: | 2.5 |
| styleCode: | 32 - Townhouse |
| highSchool: | Redmond High |
| possession: | Closing |
| showMapLink: | yes |
| buildingName: | Kempin Meadows |
| dwellingType: | Attached |
| lotSizeUnits: | Square Feet |
| onMarketDate: | 2025-08-20T00:00:00+00:00 |
| powerCompany: | PSE |
| sewerCompany: | Woodinville Water District |
| titleCompany: | Ticor Title & Escrow |
| unitFeatures: | Balcony/Deck/Patio, End Unit, Insulated Windows, Primary Bath, Walk-in Closet |
| waterCompany: | Woodinville Water District |
| bathsHalfMain: | 1 |
| bedroomsUpper: | 3 |
| busLineNearby: | yes |
| coveredSpaces: | 2 |
| entryLocation: | Main |
| structureType: | Townhouse |
| bathsFullUpper: | 2 |
| busRouteNumber: | 931 |
| commonInterest: | Condominium |
| elevationUnits: | Feet |
| fireplacesMain: | 1 |
| numberOfShowers: | 2 |
| seniorExemption: | no |
| taxAnnualAmount: | 11615 |
| waterHeaterType: | Gas |
| windowCoverings: | Blinds |
| applianceHookups: | Cooking-Gas, Dryer-Electric, Washer |
| elementarySchool: | Wilder Elem |
| mlsLotSizeSource: | Realist |
| numberOfBathtubs: | 2 |
| sellerDisclosure: | Provided |
| buildingAreaTotal: | 2111 |
| buildingAreaUnits: | Square Feet |
| floorNumberOfUnit: | 1 |
| internetConnected: | XFINITY |
| appliancesIncluded: | Dishwasher(s), Dryer(s), Garbage Disposal, Microwave(s), Refrigerator(s), Stove(s)/Range(s), Washer(s) |
| powerProductionType: | Electric, Natural Gas |
| waterHeaterLocation: | Garage |
| allowedUseCaseGroups: | IDX |
| greenEnergyEfficient: | Insulated Windows |
| middleOrJuniorSchool: | Timberline Middle |
| numberOfAccessStairs: | 1 |
| unitsInBuildingTotal: | 2 |
| associationFeeIncludes: | Common Area Maintenance |
| commonPropertyFeatures: | Playground |
| mlsSquareFootageSource: | Realist |
| associationFeeFrequency: | Monthly |
| calculatedSquareFootage: | 2111 |
| preliminaryTitleOrdered: | yes |
| numberOfUnitsInCommunity: | 58 |
| specialListingConditions: | None |







































 The three tree logo represents a listing courtesy of NWMLS.
The three tree logo represents a listing courtesy of NWMLS.Data services provided by IDX Broker

<!--detailsPlatinumModern--><div id="IDX-detailsCourtesy" style="clear:both!important;display:block!important;padding:0.5rem 0!important;"><div id="IDX-detailsCourtesyLogo" style="display:inline-block!important;padding-right:0.5rem!important;vertical-align:middle!important;"><img src="https://s3.amazonaws.com/staticos.idxbroker.com/mls-logos/b045-logoURL2" alt="" /> The three tree logo represents a listing courtesy of NWMLS.</div>Active Listing courtesy of John L Scott Madrona Group</div><div style="clear:both!important;"></div>