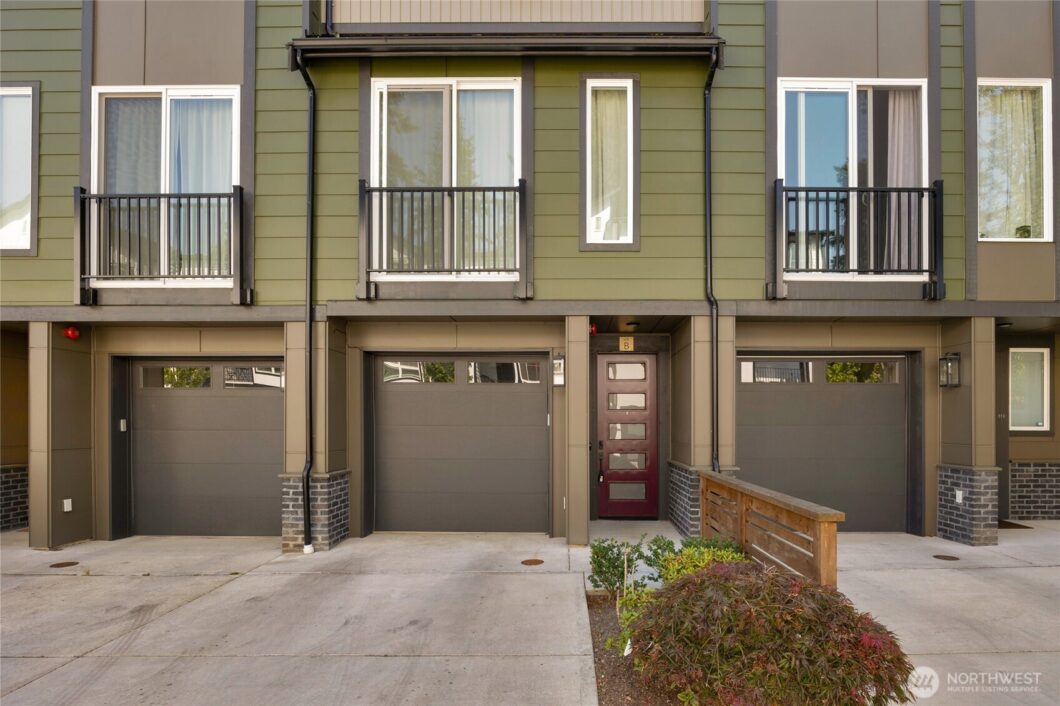18521 1st Avenue NE B Shoreline Washington | The Madrona Group

Fresh, flexible, and perfectly placed, minutes from commuter routes, light rail, restaurants & parks—your ideal urban-suburban launchpad in Shoreline awaits. This modern townhome lives large with bright open flow and contemporary finishes throughout. A barn-door enclosed flex space off the garage is perfect for an office, gym, or studio. The sleek kitchen features stainless steel appliances, quartz counters, and ample cabinet space including pantry space —ideal for both everyday living and entertaining. The primary suite includes a deep California closet, and each bedroom enjoys its own private bath. **Buyer Bonus: $10,000 incentive available!**
View full listing details| Price: | $$785,000 USD |
|---|---|
| Address: | 18521 1st Avenue NE B |
| City: | Shoreline |
| State: | Washington |
| Subdivision: | Shoreline |
| MLS: | 2429850 |
| Square Feet: | 1,400 |
| Acres: | 0.228 |
| Lot Square Feet: | 0.228 acres |
| Bedrooms: | 2 |
| Bathrooms: | 3 |
| Half Bathrooms: | 2 |
| levels: | Multi/Split |
|---|---|
| offers: | Seller intends to review offers upon receipt |
| taxYear: | 2025 |
| saleType: | MLS |
| bathrooms: | 2.25 |
| styleCode: | 32 - Townhouse |
| highSchool: | Shorewood High |
| possession: | Closing |
| showMapLink: | yes |
| buildingName: | Shoreline Vista Condominium |
| lotSizeUnits: | Square Feet |
| onMarketDate: | 2025-09-04T00:00:00+00:00 |
| powerCompany: | Seattle City Light |
| sewerCompany: | City of Shoreline Wastewater |
| titleCompany: | Ticor Title & Escrow |
| waterCompany: | Seattle Public Utilities |
| bathsHalfMain: | 1 |
| bedroomsUpper: | 2 |
| busLineNearby: | yes |
| coveredSpaces: | 2 |
| entryLocation: | Lower |
| structureType: | Townhouse |
| bathsFullUpper: | 1 |
| busRouteNumber: | 348 |
| commonInterest: | Residential |
| elevationUnits: | Feet |
| fireplacesMain: | 1 |
| seniorExemption: | no |
| taxAnnualAmount: | 7618 |
| waterHeaterType: | Electric |
| elementarySchool: | Echo Lake Elem |
| mlsLotSizeSource: | Realist |
| sellerDisclosure: | Provided |
| buildingAreaTotal: | 1400 |
| buildingAreaUnits: | Square Feet |
| internetConnected: | Xfinity |
| buildingInformation: | Built On Lot |
| constructionMethods: | Standard Frame |
| powerProductionType: | Electric |
| waterHeaterLocation: | Garage |
| allowedUseCaseGroups: | IDX |
| middleOrJuniorSchool: | Albert Einstein Mid |
| bathsThreeQuarterUpper: | 1 |
| mlsSquareFootageSource: | Realist |
| associationFeeFrequency: | Monthly |
| calculatedSquareFootage: | 1400 |
| preliminaryTitleOrdered: | yes |
| specialListingConditions: | None |







































 The three tree logo represents a listing courtesy of NWMLS.
The three tree logo represents a listing courtesy of NWMLS.Data services provided by IDX Broker

<!--detailsPlatinumModern--><div id="IDX-detailsCourtesy" style="clear:both!important;display:block!important;padding:0.5rem 0!important;"><div id="IDX-detailsCourtesyLogo" style="display:inline-block!important;padding-right:0.5rem!important;vertical-align:middle!important;"><img src="https://s3.amazonaws.com/staticos.idxbroker.com/mls-logos/b045-logoURL2" alt="" /> The three tree logo represents a listing courtesy of NWMLS.</div>Active Listing courtesy of John L Scott Madrona Group</div><div style="clear:both!important;"></div>