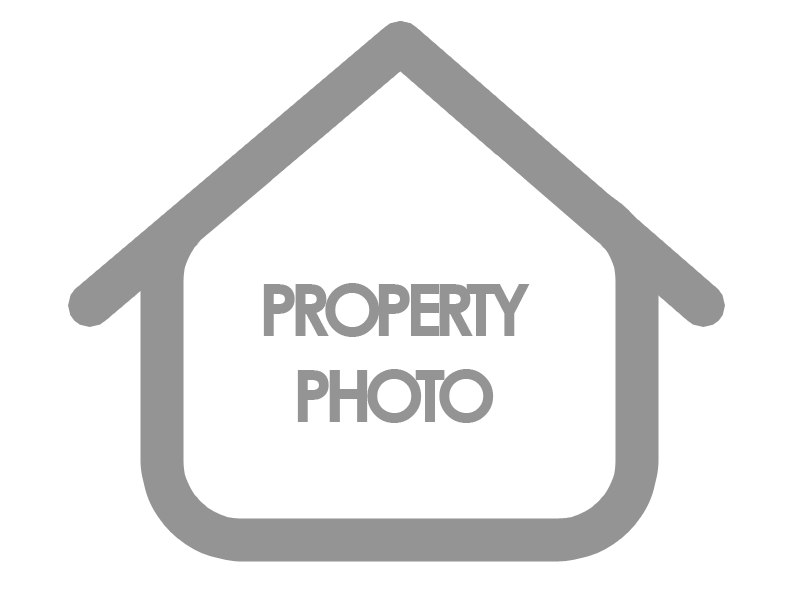612 N 64th Street Seattle Washington 98103 | The Madrona Group

Where timeless architecture meets modern living—this gem positioned between Green Lake & Phinney Ridge, is anything but predictable. Thoughtfully reimagined from top to bottom, it features a remodeled kitchen and baths, upgraded systems, and a show-stopping open main floor designed for entertaining and easy everyday living. The luxurious primary room includes a private wraparound deck with sweeping lake & mountain views. Outside, enjoy a terraced yard with space to dine, garden, or gather. A rare 2+ car garage, high-efficiency mini-split system, elevator access, and a fully finished basement with generous ceiling height offer versatility and comfort. Nearby vibrant restaurants, shops, top rated schools & beloved parks. You can have it all!
View full listing details| Price: | $$1,799,999 USD |
|---|---|
| Address: | 612 N 64th Street |
| City: | Seattle |
| State: | Washington |
| Subdivision: | Phinney Ridge |
| MLS: | 2391210 |
| Square Feet: | 3,440 |
| Acres: | 0.129 |
| Lot Square Feet: | 0.129 acres |
| Bedrooms: | 5 |
| Bathrooms: | 3 |
| Half Bathrooms: | 2 |
| levels: | Two |
|---|---|
| offers: | Seller will review offers on Offer Review Date (or sooner) |
| taxYear: | 2024 |
| saleType: | MLS |
| bathrooms: | 2.5 |
| styleCode: | 18 - 2 Stories w/Bsmnt |
| highSchool: | Lincoln High |
| possession: | Closing |
| topography: | Level,Partial Slope,Terraces |
| vegetation: | Fruit Trees, Garden Space |
| showMapLink: | yes |
| lotSizeUnits: | Square Feet |
| onMarketDate: | 2025-06-12T00:00:00+00:00 |
| powerCompany: | Seattle City Light |
| sewerCompany: | City of Seattle |
| siteFeatures: | Cable TV, Deck, Electric Car Charging, Fenced-Fully, Gas Available, High Speed Internet, Outbuildings, Patio, Shop, Sprinkler System |
| titleCompany: | Ticor Title & Escrow |
| waterCompany: | City of Seattle |
| bathsFullMain: | 1 |
| bedroomsLower: | 1 |
| bedroomsUpper: | 2 |
| coveredSpaces: | 2 |
| entryLocation: | Lower |
| structureType: | House |
| buyerFinancing: | Conventional |
| elevationUnits: | Feet |
| fireplacesMain: | 1 |
| buyerOfficeName: | Every Door Real Estate |
| numberOfShowers: | 2 |
| seniorExemption: | no |
| taxAnnualAmount: | 12944 |
| bedroomsPossible: | 5 |
| elementarySchool: | West Woodland |
| mlsLotSizeSource: | Realist |
| numberOfBathtubs: | 1 |
| sellerDisclosure: | Provided |
| buildingAreaTotal: | 3440 |
| buildingAreaUnits: | Square Feet |
| mainLevelBedrooms: | 2 |
| appliancesIncluded: | Dishwasher(s), Dryer(s), Garbage Disposal, Refrigerator(s), Stove(s)/Range(s), Washer(s) |
| buildingInformation: | Built On Lot |
| powerProductionType: | Electric, Natural Gas |
| allowedUseCaseGroups: | IDX |
| middleOrJuniorSchool: | Hamilton Mid |
| bathsThreeQuarterLower: | 1 |
| bathsThreeQuarterUpper: | 1 |
| mlsSquareFootageSource: | Realist |
| calculatedSquareFootage: | 3440 |
| preliminaryTitleOrdered: | yes |
| specialListingConditions: | None |

 The three tree logo represents a listing courtesy of NWMLS.
The three tree logo represents a listing courtesy of NWMLS.Data services provided by IDX Broker

<!--detailsPlatinumModern--><div id="IDX-detailsCourtesy" style="clear:both!important;display:block!important;padding:0.5rem 0!important;"><div id="IDX-detailsCourtesyLogo" style="display:inline-block!important;padding-right:0.5rem!important;vertical-align:middle!important;"><img src="https://s3.amazonaws.com/staticos.idxbroker.com/mls-logos/b045-logoURL2" alt="" /> The three tree logo represents a listing courtesy of NWMLS.</div>Pending Listing courtesy of John L Scott Madrona Group</div><div style="clear:both!important;"></div>