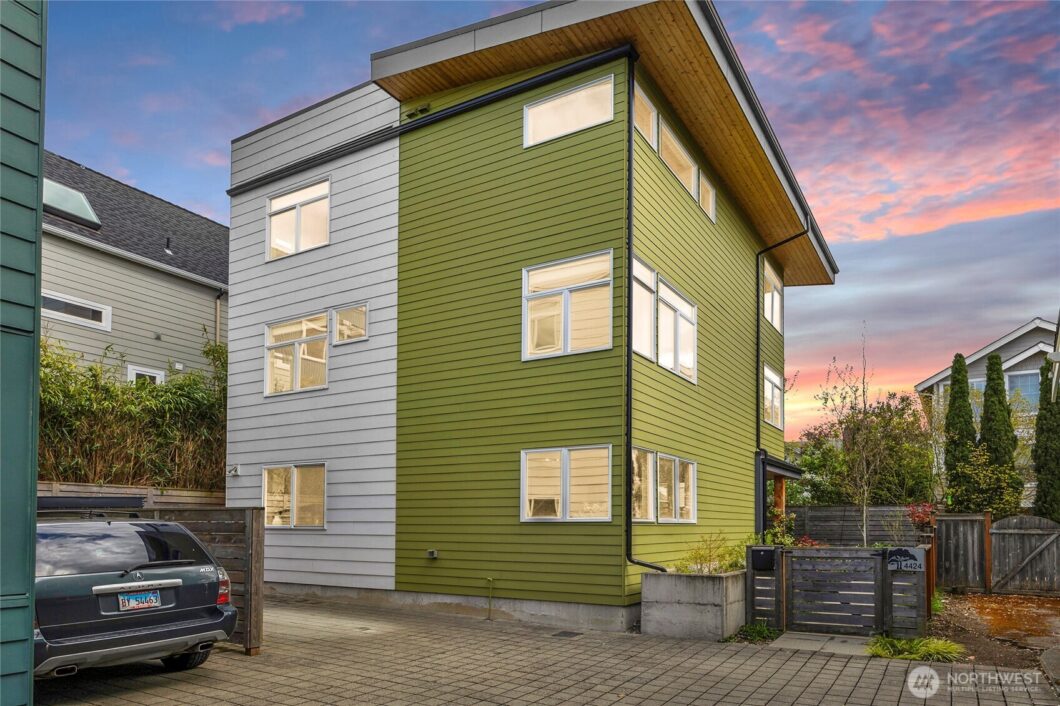4424 Phinney Avenue N Seattle Washington | The Madrona Group

Sleek, smart, and sustainably designed—this home blends modern luxury with eco-conscious living in the middle of Seattle’s most vibrant neighborhoods. A dramatic entry welcomes you into a thoughtfully designed, open-concept main level featuring a gourmet chef’s kitchen, bamboo flooring, stylish living and dining spaces, and seamless flow to a covered patio—perfect for year-round entertaining. The rooftop deck delivers panoramic views of the city, mountains, and sound—a breathtaking backdrop for sunset gatherings. The mature garden creates a tranquil urban oasis, while a dedicated parking space with EV charger adds everyday convenience. Green-built and solar-equipped- Smart tech net zero energy home, energy monitoring and A/C throughout.
View full listing details| Price: | $$1,500,000 USD |
|---|---|
| Address: | 4424 Phinney Avenue N |
| City: | Seattle |
| State: | Washington |
| Subdivision: | Fremont |
| MLS: | 2360905 |
| Square Feet: | 2,490 |
| Acres: | 0.052 |
| Lot Square Feet: | 0.052 acres |
| Bedrooms: | 4 |
| Bathrooms: | 3 |
| Half Bathrooms: | 1 |
| levels: | Three Or More |
|---|---|
| offers: | Seller will review offers on Offer Review Date (or sooner) |
| taxYear: | 2024 |
| saleType: | MLS |
| bathrooms: | 2.5 |
| styleCode: | 13 - Tri-Level |
| highSchool: | Lincoln High |
| possession: | Closing |
| topography: | Level |
| vegetation: | Garden Space |
| builderName: | Green Canopy Homes, LLC |
| showMapLink: | yes |
| lotSizeUnits: | Square Feet |
| onMarketDate: | 2025-04-23T00:00:00+00:00 |
| siteFeatures: | Cable TV, Electric Car Charging, Fenced-Fully, High Speed Internet, Patio, Rooftop Deck |
| titleCompany: | Ticor Title/Escrow |
| bathsHalfMain: | 1 |
| bedroomsUpper: | 4 |
| entryLocation: | Main |
| structureType: | House |
| bathsFullUpper: | 2 |
| buyerFinancing: | Conventional |
| elevationUnits: | Feet |
| buyerOfficeName: | RE/MAX Northwest |
| livingAreaUnits: | Square Feet |
| numberOfShowers: | 2 |
| seniorExemption: | no |
| taxAnnualAmount: | 11298 |
| waterHeaterType: | Heat Pump, High Efficiency |
| bedroomsPossible: | 4 |
| elementarySchool: | Bf Day |
| mlsLotSizeSource: | Realist |
| numberOfBathtubs: | 2 |
| sellerDisclosure: | Provided |
| buildingAreaTotal: | 2490 |
| buildingAreaUnits: | Square Feet |
| propertyCondition: | Very Good |
| appliancesIncluded: | Dishwasher(s), Dryer(s), Garbage Disposal, Microwave(s), Refrigerator(s), Stove(s)/Range(s), Washer(s) |
| yearBuiltEffective: | 2018 |
| buildingInformation: | Built On Lot |
| powerProductionType: | Electric, Solar PV, Solar (Unspecified) |
| waterHeaterLocation: | Rooftop Deck Closet |
| allowedUseCaseGroups: | IDX |
| middleOrJuniorSchool: | Hamilton Mid |
| greenEnergyGeneration: | Solar |
| mlsSquareFootageSource: | Realist |
| calculatedSquareFootage: | 2490 |
| preliminaryTitleOrdered: | yes |
| effectiveYearBuiltSource: | Public Records |
| specialListingConditions: | None |
| environmentalCertification: | Built Green™ |
| greenBuildingVerificationType: | Built Green™ |
| greenVerificationBuiltGreenRating: | 5-Star |








































 The three tree logo represents a listing courtesy of NWMLS.
The three tree logo represents a listing courtesy of NWMLS.Data services provided by IDX Broker

<!--detailsPlatinumModern--><div id="IDX-detailsCourtesy" style="clear:both!important;display:block!important;padding:0.5rem 0!important;"><div id="IDX-detailsCourtesyLogo" style="display:inline-block!important;padding-right:0.5rem!important;vertical-align:middle!important;"><img src="https://s3.amazonaws.com/staticos.idxbroker.com/mls-logos/b045-logoURL2" alt="" /> The three tree logo represents a listing courtesy of NWMLS.</div>Pending Listing courtesy of John L Scott Madrona Group</div><div style="clear:both!important;"></div>