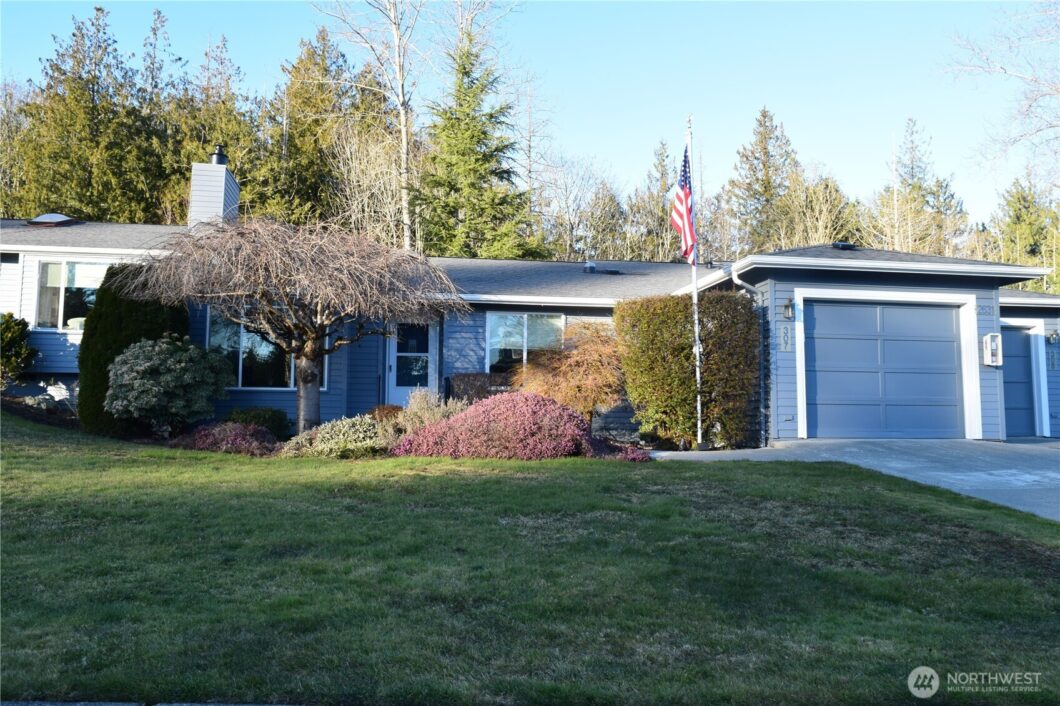2631 Club Court 307 Mount Vernon Washington 98273 | The Madrona Group

Updated, low maintain single level 3 bdrm condo. Spacious living space w/ hardwood floors throughout the home. Cozy gas frpl, central A/C, newer 14’x18′ private deck backed to wooded area. Dining room w/ Alabaster chandelier & open to kitchen with new appliances, ceramic floors, pantry & plenty of storage. Primary bdrm with $15,000 remodeled bath with stone walk in shower, black lacquer toilet & black quartz counters. New stackable washer/dryer. Home is fully wired with new generator. Exterior recently painted in 2024. HOA offers water, sewer, garbage, Xfinity cable & internet, all landscaping & exterior maintenance. Common areas include playground w/ picnic area, clubhouse, large heated indoor pool, racquet court, exercise room and sauna.
View full listing details| Price: | $$440,000 USD |
|---|---|
| Address: | 2631 Club Court 307 |
| City: | Mount Vernon |
| State: | Washington |
| Subdivision: | Northridge |
| MLS: | 2331978 |
| Bedrooms: | 3 |
| Bathrooms: | 2 |
| Half Bathrooms: | 1 |
| coOp: | no |
|---|---|
| levels: | One |
| offers: | Seller intends to review offers upon receipt |
| taxYear: | 2025 |
| saleType: | MLS |
| viewFrom: | Unit |
| bathrooms: | 1.75 |
| styleCode: | 30 - Condo (1 Level) |
| highSchool: | Mount Vernon High |
| possession: | Closing |
| showMapLink: | yes |
| buildingName: | Northridge Estates |
| dwellingType: | Attached |
| onMarketDate: | 2025-02-13T00:00:00+00:00 |
| titleCompany: | Ticor Escrow & Title |
| unitFeatures: | Balcony/Deck/Patio, French Doors, Ground Floor, Insulated Windows, Primary Bath, Skylights, Yard |
| bathsFullMain: | 1 |
| busLineNearby: | yes |
| coveredSpaces: | 1 |
| entryLocation: | Main |
| structureType: | Multi Family |
| buyerFinancing: | Conventional |
| cableConnected: | Xfinity |
| commonInterest: | Condominium |
| elevationUnits: | Feet |
| fireplacesMain: | 1 |
| buyerOfficeName: | NextHome 365 Realty |
| excludedItemsYN: | no |
| livingAreaUnits: | Square Feet |
| numberOfShowers: | 2 |
| seniorExemption: | no |
| taxAnnualAmount: | 3180.23 |
| waterHeaterType: | Tankless |
| windowCoverings: | Blinds |
| applianceHookups: | Cooking-Electric, Dryer-Electric, Washer |
| bedroomsPossible: | 3 |
| elementarySchool: | Centennial Elem |
| mlsLotSizeSource: | Assessor |
| numberOfBathtubs: | 1 |
| remodeledUpdated: | yes |
| sellerDisclosure: | Provided |
| buildingAreaTotal: | 1362 |
| buildingAreaUnits: | Square Feet |
| floorNumberOfUnit: | 1 |
| internetConnected: | Xfinity |
| mainLevelBedrooms: | 3 |
| otherDuesOrFeesYN: | no |
| specialAssessment: | no |
| appliancesIncluded: | Dishwasher(s), Dryer(s), Garbage Disposal, Microwave(s), Refrigerator(s), Stove(s)/Range(s), Washer(s) |
| yearBuiltEffective: | 1988 |
| firstRightOfRefusal: | no |
| powerProductionType: | Natural Gas |
| waterHeaterLocation: | Garage |
| allowedUseCaseGroups: | IDX |
| greenEnergyEfficient: | Insulated Windows |
| middleOrJuniorSchool: | La Venture Mid |
| numberOfAccessStairs: | 2 |
| projectApprovedByFha: | yes |
| unitsInBuildingTotal: | 69 |
| bathsThreeQuarterMain: | 1 |
| associationFeeIncludes: | Cable TV, Common Area Maintenance, Internet, Lawn Service, Road Maintenance, Sewer, Snow Removal, Trash, Water |
| commonPropertyFeatures: | Athletic Court, Cable TV, Clubhouse, Exercise Room, Game/Rec Rm, High Speed Int Avail, Playground, Pool-Indoor, Sauna, Trails |
| mlsSquareFootageSource: | Public Records |
| associationFeeFrequency: | Monthly |
| calculatedSquareFootage: | 1362 |
| preliminaryTitleOrdered: | yes |
| effectiveYearBuiltSource: | Public Records |
| numberOfUnitsInCommunity: | 2 |
| specialListingConditions: | None |


































 The three tree logo represents a listing courtesy of NWMLS.
The three tree logo represents a listing courtesy of NWMLS.Data services provided by IDX Broker

<!--detailsPlatinumModern--><div id="IDX-detailsCourtesy" style="clear:both!important;display:block!important;padding:0.5rem 0!important;"><div id="IDX-detailsCourtesyLogo" style="display:inline-block!important;padding-right:0.5rem!important;vertical-align:middle!important;"><img src="https://s3.amazonaws.com/staticos.idxbroker.com/mls-logos/b045-logoURL2" alt="" /> The three tree logo represents a listing courtesy of NWMLS.</div>Pending Listing courtesy of John L Scott Madrona Group</div><div style="clear:both!important;"></div>