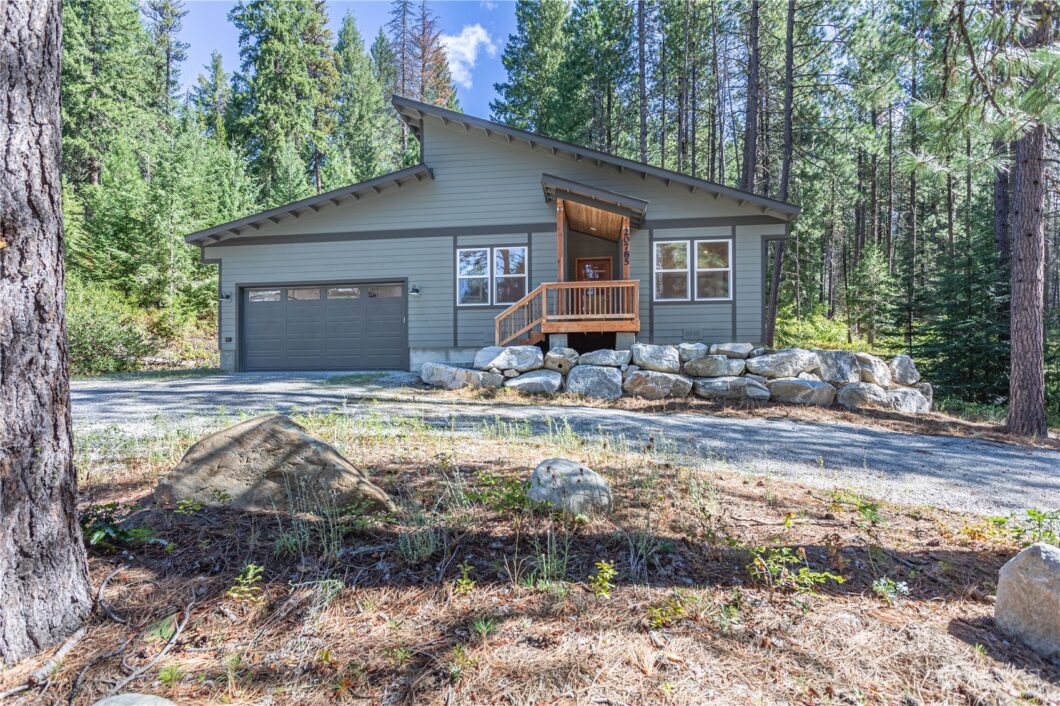20785 Chiwawa Loop Road Leavenworth Washington 98826 | The Madrona Group

Discover your dream retreat just 25 minutes from downtown Leavenworth! This 3-bedroom, 2-bath gem boasts a modern design with vaulted ceilings and exposed beams. Situated in a secluded forested setting, this home enables full enjoyment of nature with modern amenities. Home is fully furnished and move-in ready! Embrace the great outdoors with easy access to skiing, boating, hiking, and more. Don’t miss your chance to own this peaceful escape—schedule your visit today!
View full listing details| Price: | $$887,000 USD |
|---|---|
| Address: | 20785 Chiwawa Loop Road |
| City: | Leavenworth |
| State: | Washington |
| Subdivision: | Plain |
| MLS: | 2279980 |
| Square Feet: | 1,648 |
| Acres: | 1.07 |
| Lot Square Feet: | 1.07 acres |
| Bedrooms: | 3 |
| Bathrooms: | 2 |
| levels: | One |
|---|---|
| offers: | Seller intends to review offers upon receipt |
| taxYear: | 2024 |
| saleType: | MLS |
| bathrooms: | 2 |
| styleCode: | 10 - 1 Story |
| highSchool: | Cascade High |
| possession: | Closing |
| topography: | Level,Sloped |
| vegetation: | Wooded |
| showMapLink: | yes |
| lotSizeUnits: | Square Feet |
| onMarketDate: | 2024-08-20T00:00:00+00:00 |
| powerCompany: | Chelan County PUD |
| siteFeatures: | Deck, High Speed Internet, Patio, Propane |
| titleCompany: | Fig Title |
| bathsFullMain: | 2 |
| coveredSpaces: | 2 |
| entryLocation: | Main |
| structureType: | House |
| buyerFinancing: | Conventional |
| elevationUnits: | Feet |
| fireplacesMain: | 2 |
| buyerOfficeName: | Marketplace Sotheby's Intl Rty |
| livingAreaUnits: | Square Feet |
| seniorExemption: | no |
| taxAnnualAmount: | 4751 |
| bedroomsPossible: | 3 |
| mlsLotSizeSource: | Assessor |
| sellerDisclosure: | Provided |
| buildingAreaTotal: | 1648 |
| buildingAreaUnits: | Square Feet |
| mainLevelBedrooms: | 3 |
| propertyCondition: | Very Good |
| shortTermRentalYN: | no |
| zoningDescription: | RR 2.5 |
| appliancesIncluded: | Dishwasher(s), Dryer(s), Microwave(s), Refrigerator(s), Stove(s)/Range(s), Washer(s) |
| yearBuiltEffective: | 2022 |
| zoningJurisdiction: | County |
| buildingInformation: | Built On Lot |
| powerProductionType: | Electric, Propane |
| allowedUseCaseGroups: | IDX |
| middleOrJuniorSchool: | Icicle River Mid |
| mlsSquareFootageSource: | Assessor |
| calculatedSquareFootage: | 1648 |
| preliminaryTitleOrdered: | yes |
| effectiveYearBuiltSource: | Public Records |
| specialListingConditions: | None |






























 The three tree logo represents a listing courtesy of NWMLS.
The three tree logo represents a listing courtesy of NWMLS.Data services provided by IDX Broker

<!--detailsPlatinumModern--><div id="IDX-detailsCourtesy" style="clear:both!important;display:block!important;padding:0.5rem 0!important;"><div id="IDX-detailsCourtesyLogo" style="display:inline-block!important;padding-right:0.5rem!important;vertical-align:middle!important;"><img src="https://s3.amazonaws.com/staticos.idxbroker.com/mls-logos/b045-logoURL2" alt="" /> The three tree logo represents a listing courtesy of NWMLS.</div>Pending Listing courtesy of John L. Scott Wenatchee</div><div style="clear:both!important;"></div>


